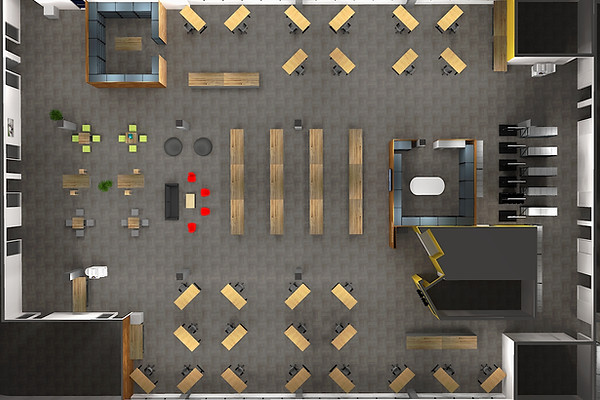top of page



Office Floor Plan Layout
3D Layout & Renderings
While everyone in the office was working remote during Covid, I was tasked with updating the office layout so employees would have a new office to come back to. I used Sketchup to build and render several versions of updated layouts. This allowed the team involved in the update to easily visualize the space and figure out how much it would all cost. The 3D layout process saved the team time and made for a seamless transition.


bottom of page